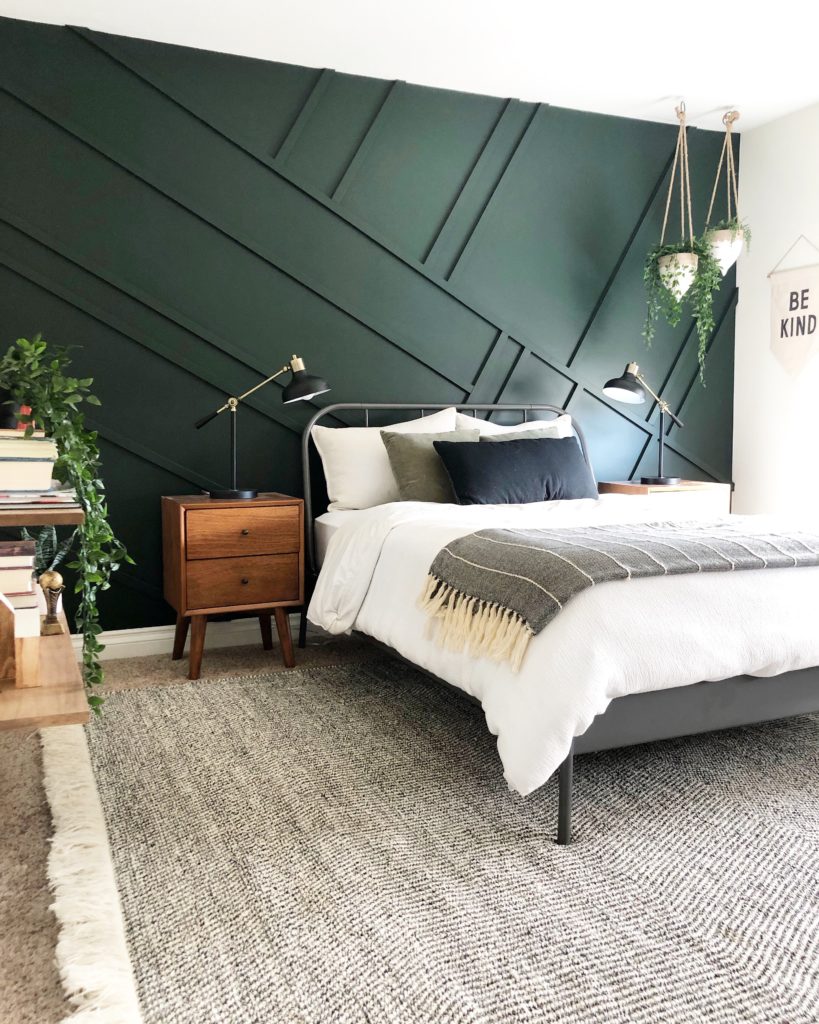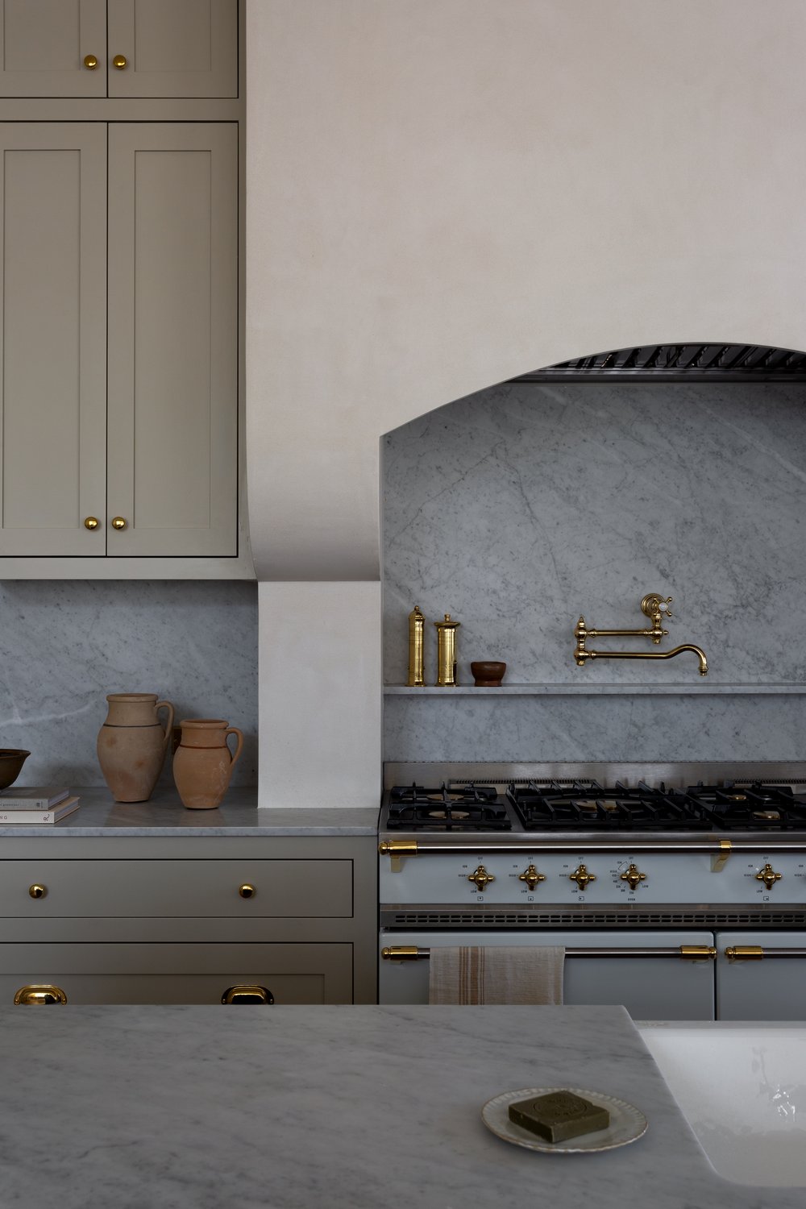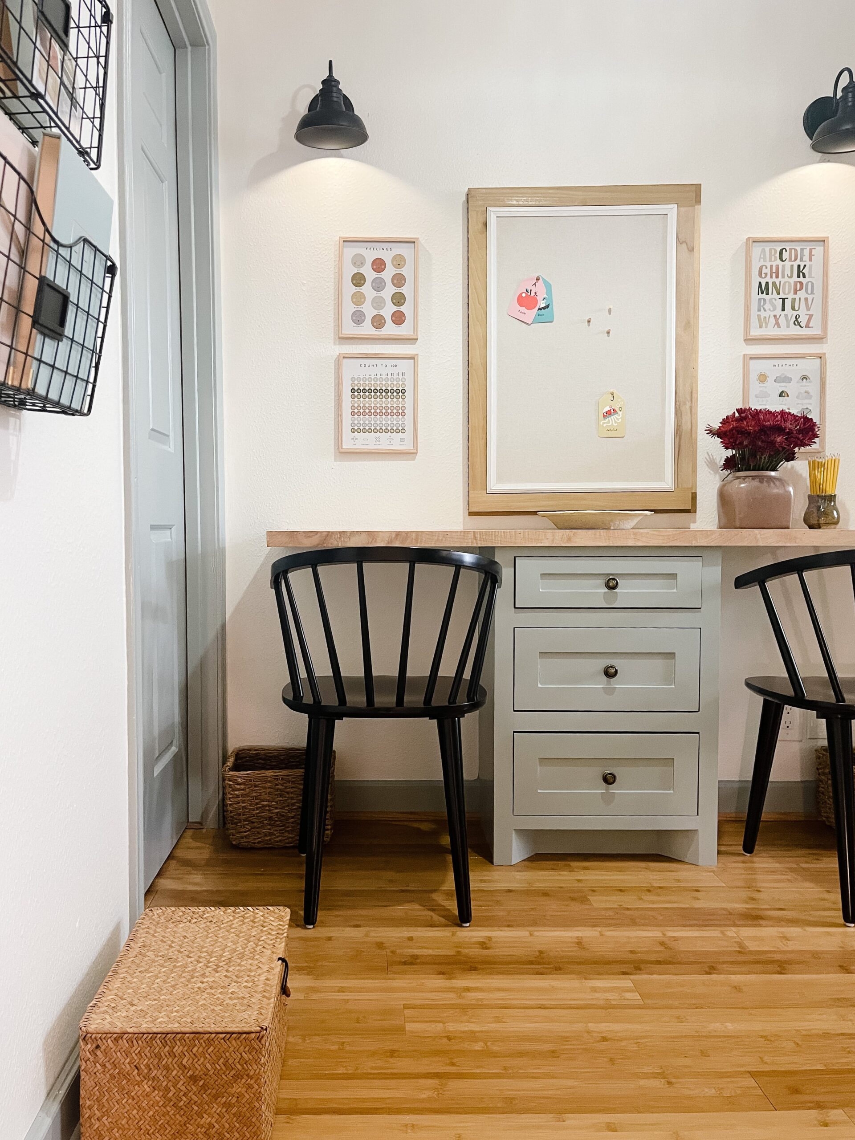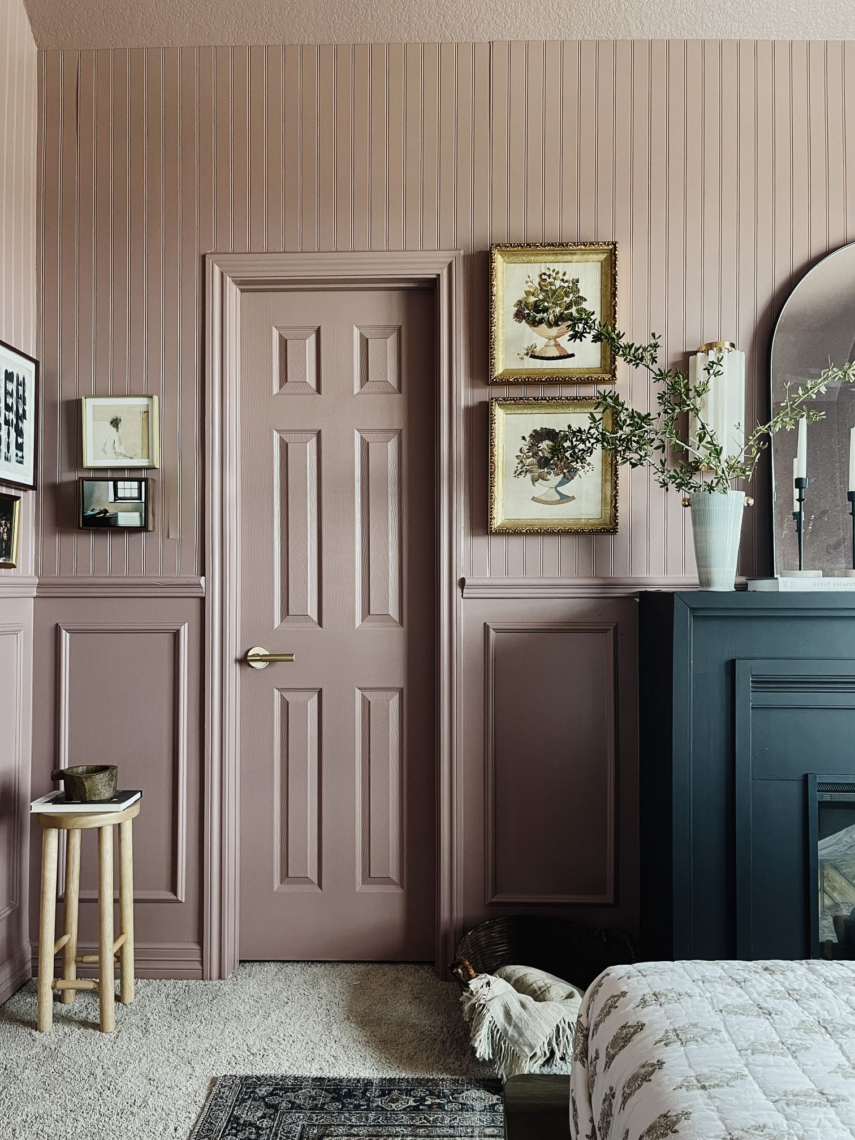Problem Spaces Episode #8 Recap: “Designing for Function”

Knowing how to maximize the space within your home can be challenging. You want to use every square inch to meet your needs but often discover your house is falling short of its full potential. This can leave you scratching your head, looking for creative solutions. Trust me, I’ve been there!
Creating the perfect space isn’t about cramming furniture, cabinets, and other accessories to fill every nook and cranny. It’s about implementing an intentional design that allows you to go about your daily activities quickly and enthusiastically.
Whether renovating a less-than-ideal laundry room or turning a small nook under the stairs into the perfect office, it’s essential to design for function. With some simple DIY reno hacks, you can convert any area of your home into usable space! Let’s see how I tackle some exciting projects on this episode of Problem Spaces.
Laying Out the Laundry: Meet the Dezso Family

Laundry rooms are often the most overlooked space in the home. Many people don’t give them a second thought because they aren’t used daily or gather heavy foot traffic. But for AnneMarie Dezso and her two young kids, aged six and eight, the current state of her laundry room was slowly creating more than just a few problems!

AnneMarie’s laundry room was small, cramped, and unusable (for the most part). The long and narrow design of the space, coupled with the awkward placement of appliances, left little to no room for storage—and, most importantly, folding! Time and time again, AnneMarie found clean clothes scattered throughout the living room, and her dining table served as a makeshift folding station. This wasn’t conducive to her work-from-home lifestyle.
What AnneMarie’s family needed was a laundry room makeover! One that would no longer leave her feeling overwhelmed whenever she stepped inside it. It was time to give the space the attention it desperately required.
The Solution
Creating additional counter space within the laundry room was a must, but I needed to do some reconfiguring with such a small area to work with. The washing machine and dryer were sitting side by side on an oversized platform. Not only did this take up valuable square footage, but it made it nearly impossible to reach the cabinets above them.

The first step toward a functional laundry room involved removing the bulky platform and upper cabinetry and stacking the appliances (luckily, the existing washer and dryer had this capability!). With the appliances now aligned along the right side of the wall, there was ample space to insert a table that would give a clean and modern look—using a laundry sorter underneath was the perfect way to help the kids stay organized and prevent the room from overflowing into the central area of the home.
I had Carlos, my trusted carpenter, add a built-in cabinet around the washer and dryer for a polished appearance; meanwhile, prefab cabinets with a special touch went across the upper left side of the wall. I wanted to design for function without breaking AnneMarie’s $5000 budget, and eliminating the need for custom storage cabinets did just that! Using a butcher block as a fold-down table helped cut back on some otherwise costly design choices.
 Next up was removing the busy wallpaper that encompassed the entire laundry room. Although it was a beautiful pattern, it was too busy (and blue!) and clashed with the red brick flooring.
Next up was removing the busy wallpaper that encompassed the entire laundry room. Although it was a beautiful pattern, it was too busy (and blue!) and clashed with the red brick flooring.
Instead, I used gorgeous white wallpaper with brown and red tones that played off the current floor. Not only did this brighten up the room, but it brought a welcoming ambiance. A vintage Turkish rug with reds, blues, and greens tied the entire space together.
This laundry room makeover was such a fun project to tackle, and I’m excited for AnneMarie to enjoy it for years to come!
The Space Beneath the Stairs: Meet the Romero Family
It’s common for houses to have small nooks tucked beneath the staircase. I’m not talking about the narrow crawl space you access through a small door, but rather the hidden gem that can be a cozy place to read, work, or relax. For the Romero family, the tight yet functional area was the perfect place to set up a home office.

Margarita Romero’s mom, Martha, made the most of the available square footage. But with angled walls that took up valuable storage space and an inconvenient location next to the patio doors and kitchen, the current setup was less than ideal. Martha needed an office space that was conducive to her needs, which meant creative solutions for organization (areas free of clutter appear larger and more welcoming than their disheveled counterparts).

With a designated budget of $3500, it was time to brainstorm some unique office design ideas that didn’t break the bank!
The Solution

Replacing the existing desk with a custom-built option was the first step to transforming this intimate space. Not only did this allow for a proper fit, but it also provided an additional foot of much-needed storage. Although $3000 for custom storage cabinets can leave “sticker shock,” it was necessary when trying to design for function. We needed to create as many opportunities for organization as possible!

New, aesthetically pleasing shelving lined the back wall of the nook and gave a practical solution for storing commonly used items. Creating a bright and inviting vibe was a must, so I opted for a two-toned look—the desk was dark brown, while the walls were a lighter tan color.

One of my unique office design ideas entailed custom painting the walls with an abstract flower pattern. This added some personality and uniqueness to the office.

I wanted to make a memo board where Martha could put notes, pictures, and other items. Using a blue, flannel-looking fabric, I DIYed the cutest board that could easily hang on one of the side walls.

A beautiful green chair was the final addition to the space. The nook was now fully functional and a place that could spark joy and inspiration.

Martha can take pride in her newly renovated office that no longer feels like an afterthought!
The Key to Renovation Is to Design for Function

Renovating a space is the perfect opportunity to showcase your creativity, eye for design, and sense of style. But it’s important to remain aware of the many benefits available when you design for function — especially when dealing with small spaces like a laundry room or office nook.
Are you looking to take on your DIY home project? If so, follow me on Instagram for helpful tips and tricks that will leave you feeling like a pro!
















